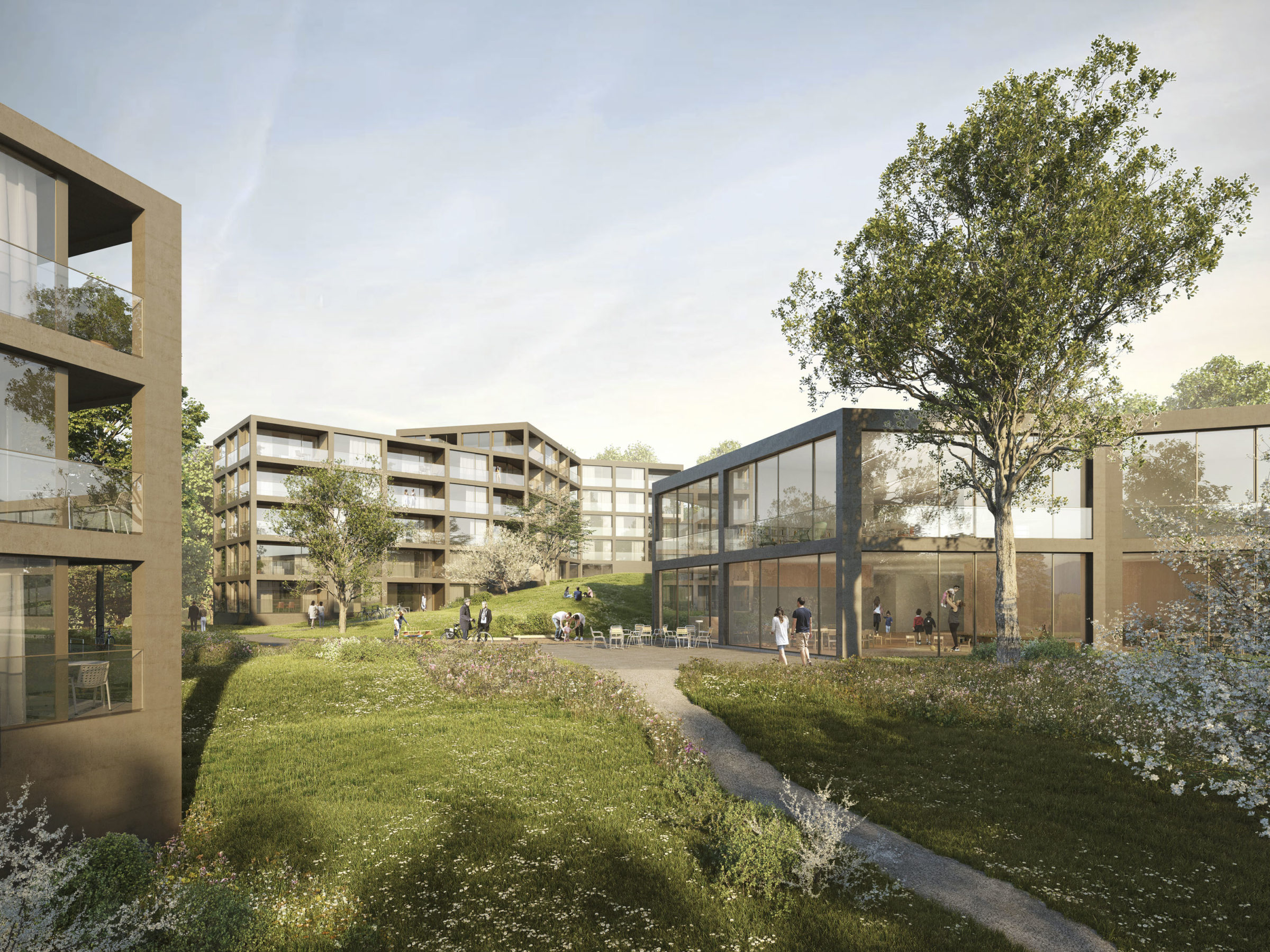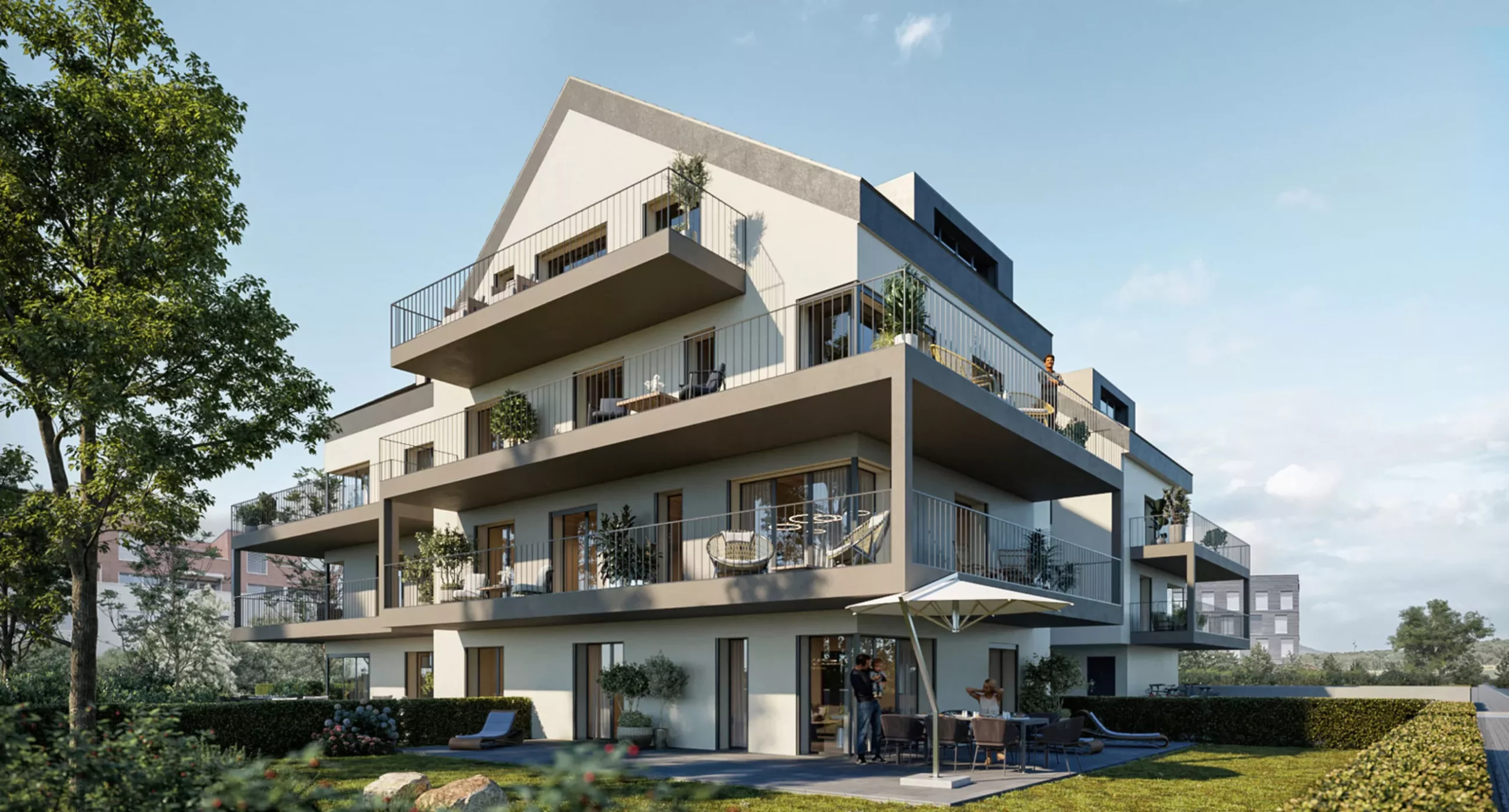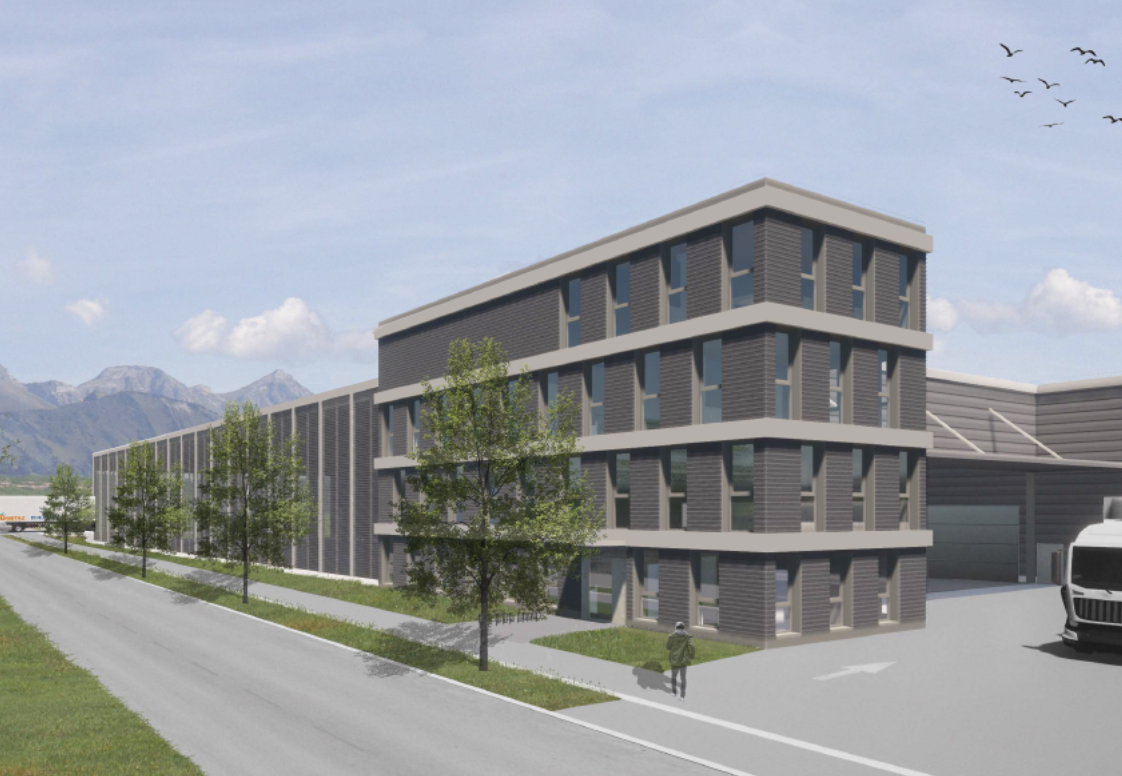Renovation of a restaurant Marcel
https://swissroc.ch/wp-content/uploads/2018/01/Marcel_Swissroc_Construction1.jpg
MARCEL, A TRENDY RESTAURANT AT THE HEART OF GENEVA
Swissroc Construction was commissioned for the complete renovation of a restaurant in Eaux-Vives, Geneva. After several establishments in Paris, ‘Marcel’, has been exported to Switzerland. For the conversion of this new venue in Genevan life, the challenge was to recreate a space that was both modern and convivial, like the other restaurants of the Parisian brand. This project was launched in July 2017 and finished four months later, in October 2017.
FOR AN AUTHENTIC CULINARY EXPERIENCE
The conversion of this former Italian restaurant into a bar-restaurant, ideal for Sunday lunches, was managed from start to finish by Swissroc Construction: from organising the financing to the costing, as well as calculating the profitability, and designing and managing the works. Total oversight of the project’s management has been applied to meet the requirements of the new owners completely. Marcel, with its French-American atmosphere, worthy of the brand that already has restaurants in the 7th and 18th arrondissements in Paris, offers its clientele a brand new culinary experience.
https://swissroc.ch/wp-content/uploads/2018/01/Marcel_Swissroc_Construction2.jpg
https://swissroc.ch/wp-content/uploads/2018/01/Swissroc_Construction_Marcel_6.jpg
WONDERFUL SPACES FOR A DESIGN WITH NORTH-AMERICAN INFLUENCES
The Laboratoire d’Architecture et de Design (LAD), run by Guillaume Terver, Christophe Delcourt and their associates, was commissioned for the architecture and design of the project. In order to optimise the restaurant’s layout and slender architecture, Swissroc had to follow very precise instructions to maximise the spaces. The restaurant is 80m2 and contains a semi-open kitchen at the back of the room, hidden behind a wide pane of glass, for last-minute preparations, in a very New-York underground spirit. Stylish and functional, this second kitchen not only has the advantage of opening up the spaces, it also encourages a certain closeness with the clientele, while showcasing the chefs’ know-how.
A METICULOUS, TRENDY LOOK
The careful decoration of the venue was modelled after the two other Paris restaurants: anthracite walls contrasting with shiny, white tiling, for a resolutely contemporary design. A pleasant harmony, accentuated by the original parquet that has been fully restored, which contributes to the restaurant’s warm ambiance. A subtle yellow frieze, 5 cm thick along the length of the restaurant, adds a welcome touch of colour while playing on the depth of the room. Above the tables, hanging lights invite the clients to enjoy the menu, with its Anglo-Saxon flavours, in a muted, intimate atmosphere.
https://swissroc.ch/wp-content/uploads/2018/01/Marcel_Construction_Swissroc_5.jpg
https://swissroc.ch/wp-content/uploads/2018/01/Marcel_Swissroc_Construction_3.jpg
A CUSTOMISED BAR
The three meters high bar made of aged pine gives the room its raw style and adds cachet to this establishment of character. Like the counter, this magnificent item of furniture combines multiple textures: ceramic, sheet metal, stainless steel… an assertive style, enhanced by many mirrors, which alone ensure better light circulation in the restaurant.
MASTERY AND TECHNIQUE
For this full renovation, Swissroc Construction made sure, throughout the works, that it involved the most competent and qualified partners in the sector. From both an aesthetic and technical point of view, the teams in charge of the project optimised the existing spaces to industrial standards, while taking into account the different requirements in terms of noise and odour pollution, specific to the neighbourhood.
https://swissroc.ch/wp-content/uploads/2018/01/Marcel_Construction_Swissroc_10.png
https://swissroc.ch/wp-content/uploads/2018/01/Swissroc_Construction_Marcel_7.jpg
RENOVATION
Key project data
| Type of comission | General Contractor |
| Director of construction | Xavier Canonica |
| Number of Swissroc employees | 1 |
| Number of subcontractors | 4 |
| Architecture | LE LAD |
| Type of operation | Renovation |
| Purpose | Restaurant |
| Project Duration | 4 months |
| Surface area | 80 m² |



