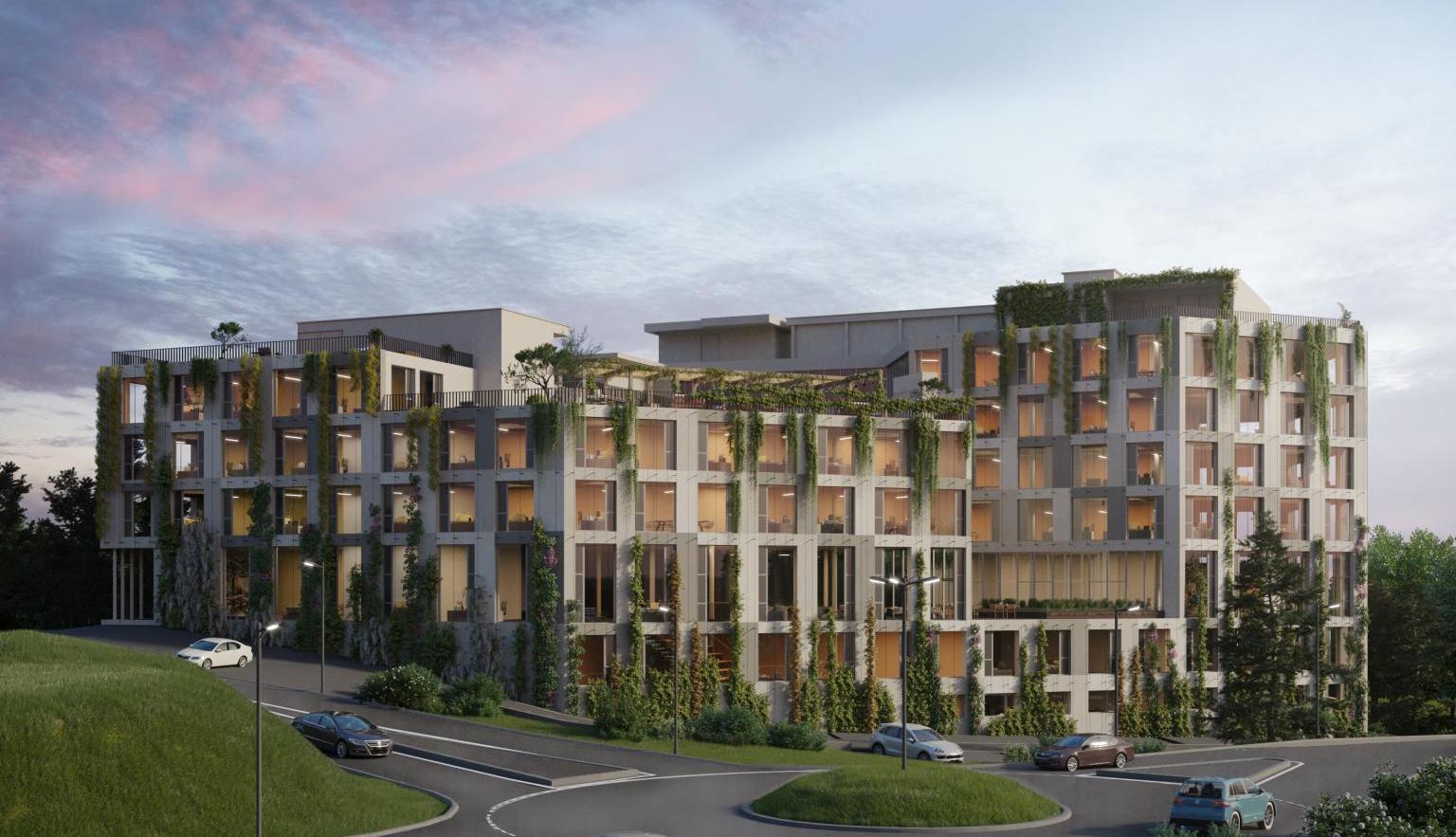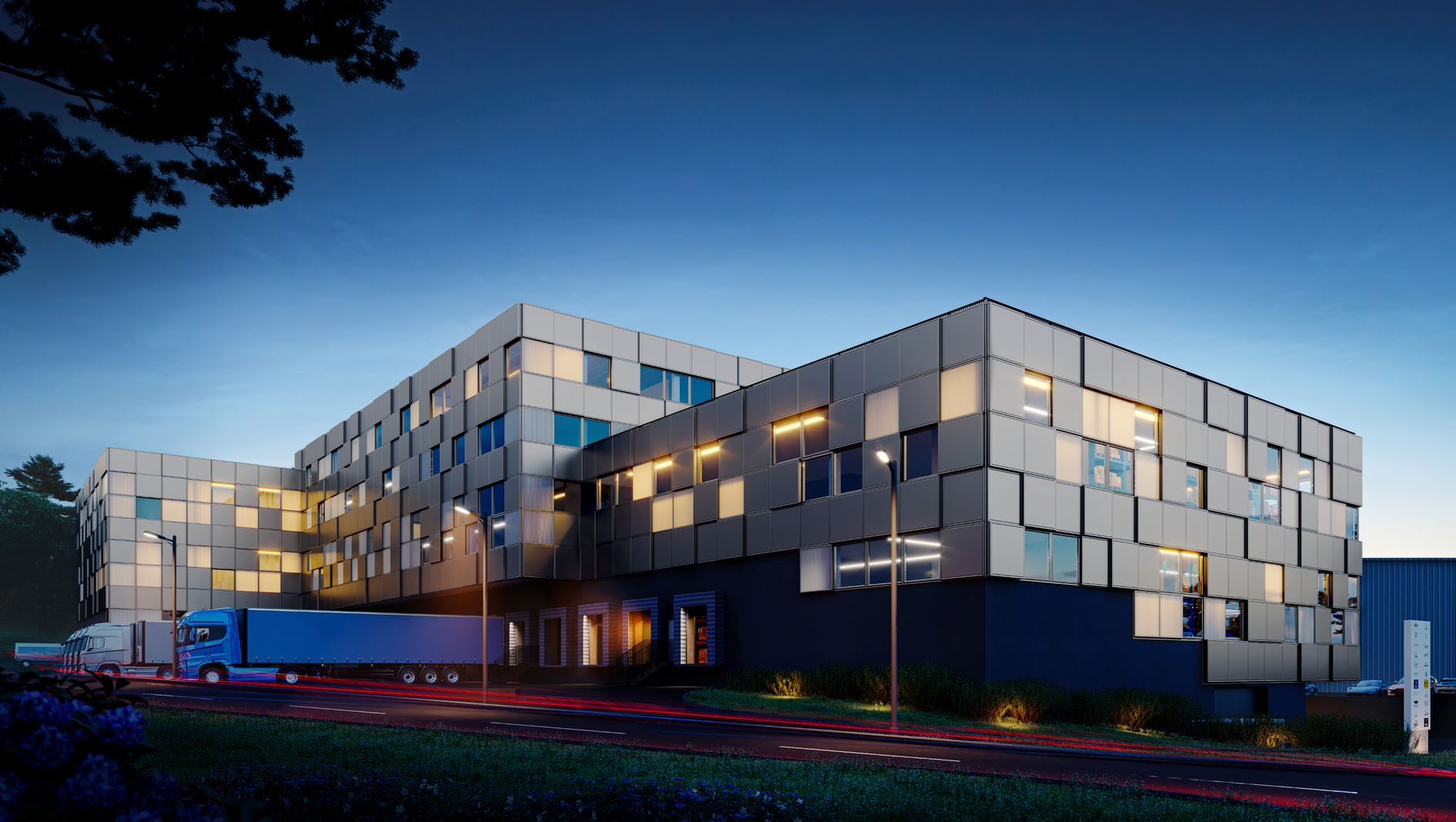With our team of BIM Management experts, we harness technology to address the human and technical challenges faced by stakeholders in the real estate market.
A TECHNOLOGY CENTER SERVING REAL ESTATE PROJECTS
Our expertise
PROJECTS WE ARE PROUD OF
OUR PROMISE
Our ambition is to use innovation and technology to make project design sustainable.
That’s why we harness them to enhance building quality and environmental sustainability, focusing on energy efficiency and the overall well-being of residents and communities.
SWISSROC BUILDING INTELLIGENCE KEY FIGURES
+20
Multidisciplinary projects executed in BIM per year
2
Billions in investment value under contract
5
Advanced projects in information consulting and management per year


PAWEL LAGUNA
Director, Swissroc Building Intelligence
Our commitment to providing exceptional service means that we work closely with our clients to understand their needs and tailor our solutions to their specific requirements.









