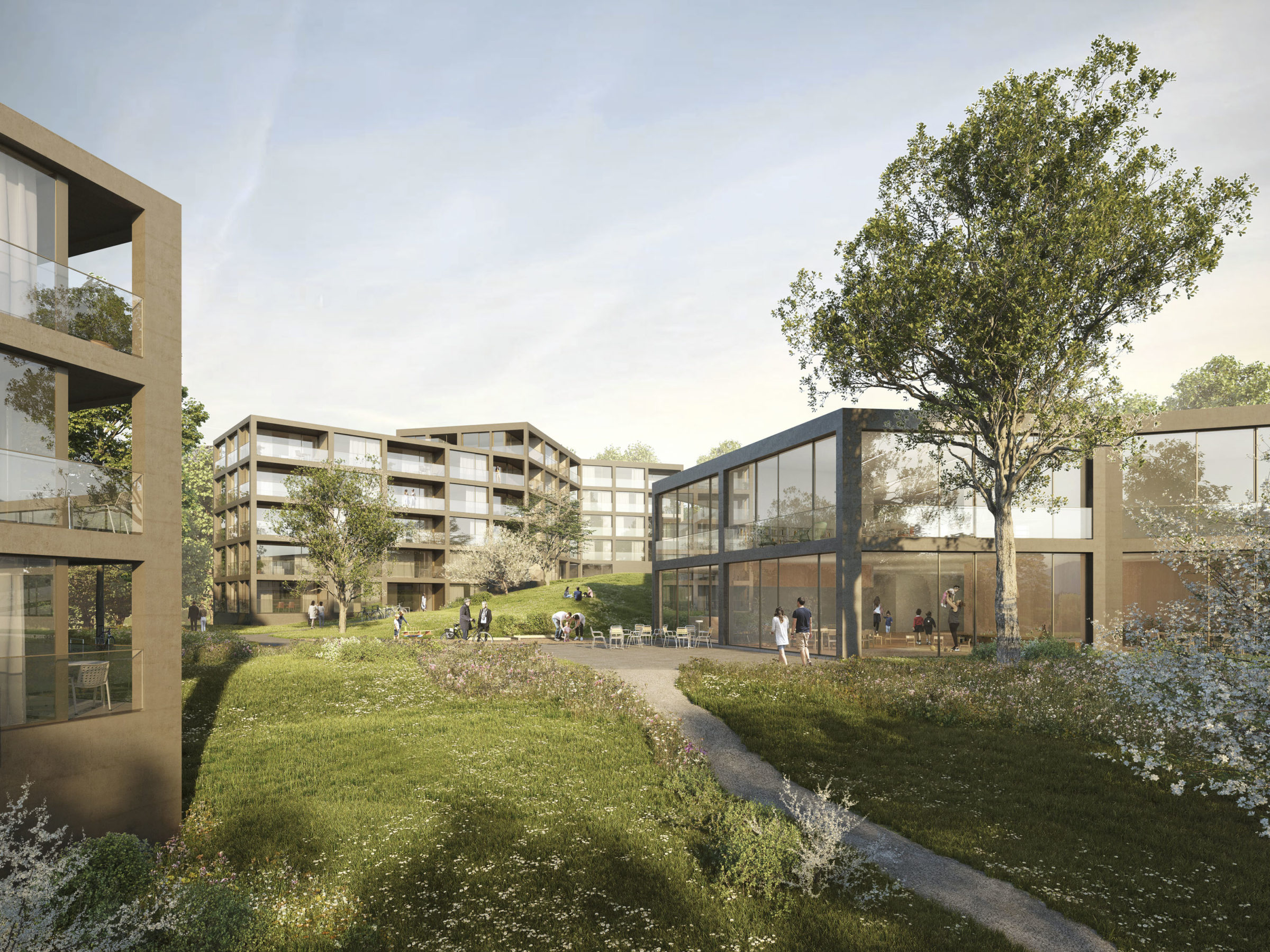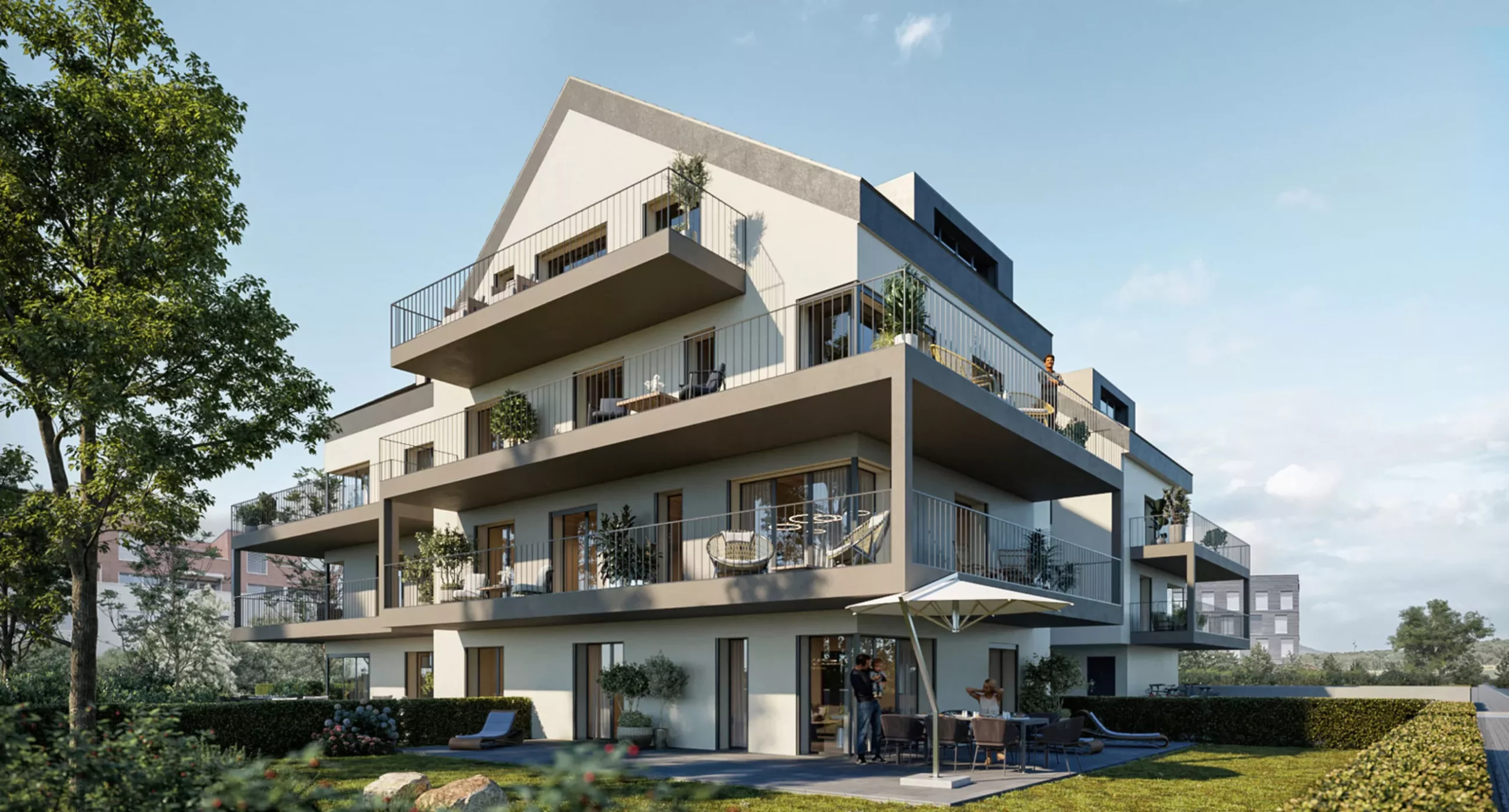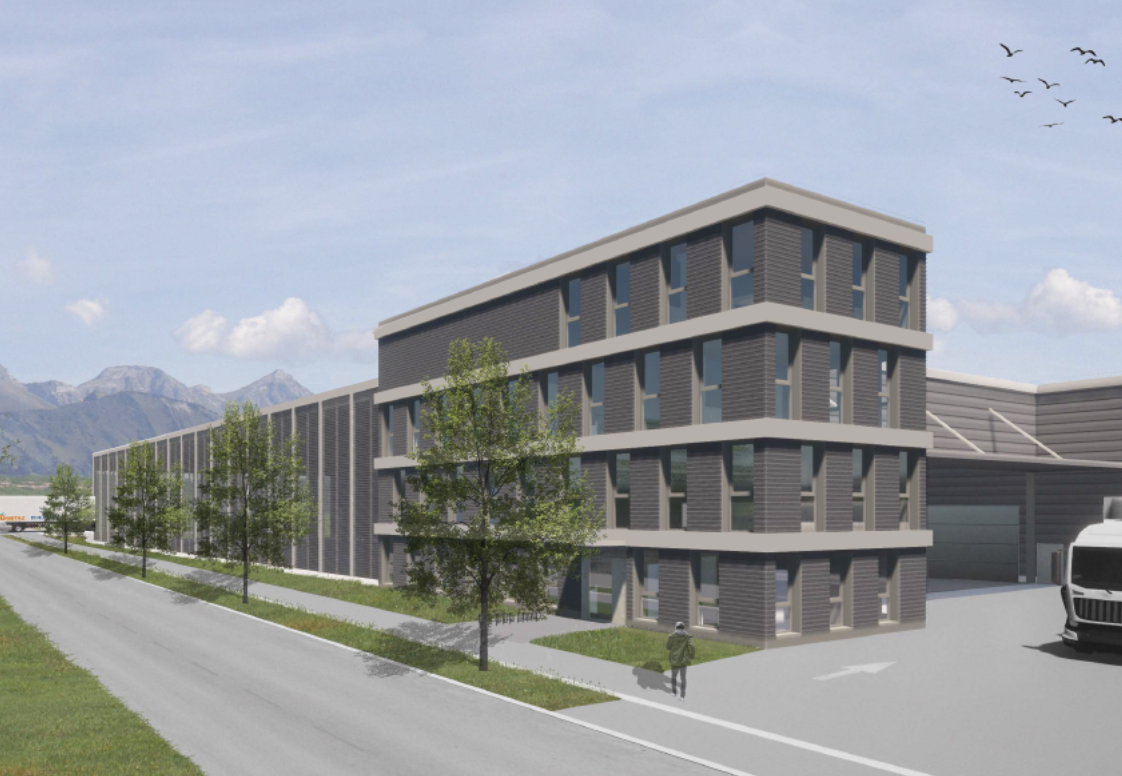ALMA RESTAURANT

CONVERTING A SPACE TO CREATE A UNIQUE, OUT-OF-THE-ORDINARY ATMOSPHERE
Swissroc Construction was commissioned to convert a former garage into a Peruvian restaurant. The 250 m² space is located at the heart of the Eaux-Vives neighbourhood in Geneva. This project began in October 2015 and lasted 6 months. The major challenge of this conversion was to take advantage of the architectural opportunities of the space by creating a unique and original venue while taking into account the strict legislation on the change of purpose.
ORIGINALITY
The Atelier Beauregard was commissioned to design the project. Architectural choices were made, and materials selected to highlight the industrial appearance of the premises while adding warmth and originality.


OPENNESS AND ACCESSIBILITY
Work to consider the structure of the rooms was carried out to bring the most appropriate solution in terms of layout. The fit-out was designed to maintain an open space and optimise the slender architecture of the location. Separation of the spaces was enabled by the creation of the lavatory area nicknamed ‘Golden no gates’. Arranged ingeniously at the centre, this 12-metre square room cuts the venue into three parts. The kitchen is behind this area. To its left is the restaurant space, and to its right, is a conceptual room that can be rendered private. As it opens directly onto the kitchen, it is perfect for private events.
COMPLIANCE WITH STANDARDS
The conversion of this former garage into a restaurant required compliance with strict regulations due to the property’s change of purpose. We had to comply with standards and directives in terms of acoustics, fire safety, ventilation and access for people with disabilities.


HEAT AND TRAVEL
For the furnishing and design, Swissroc Construction involved the agency Philippe Cramer Interiors, directed by the young decorator Chloé Said and the designer Philippe Cramer. The materials were chosen carefully to maintain an industrial appearance while creating a warm and exotic ambiance. Metal and waxed concrete intermingle with wood to create a harmonious combination.
LIGHT AND DARING
The choice of decorating materials give this location a strong identity. The main wall of the space is dressed in a daring turquoise blue and has a pool of natural light that gives the room its freshness and brilliance. Gold leaves, delicately arranged here and there, warm up the atmosphere while giving extra light. The majestic bar is 15 metres long and was created from a single cut of tree trunk, emphasising the slender appearance of the space.
https://swissroc.ch/wp-content/uploads/2017/05/Alma_7_2.png
https://swissroc.ch/wp-content/uploads/2017/05/Alma_8_2.png
MASTERY AND CREATIVITY
The RBPC consortium also contributed to the restaurant’s aesthetic design, giving it an artistic touch. Their wall paintings and the works exhibited add soul to the space, giving it a singular appearance. With technical mastery and in-depth consideration and collaboration in terms of the aesthetics, Swissroc Construction and its partners were able to create a space that is out of the ordinary in the Genevan landscape. A place with a powerful atmosphere that truly gives you the feeling of getaway.



